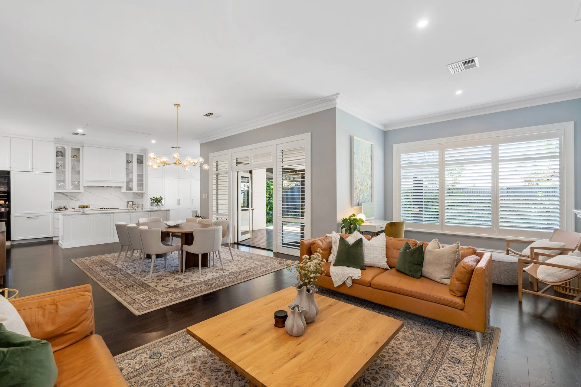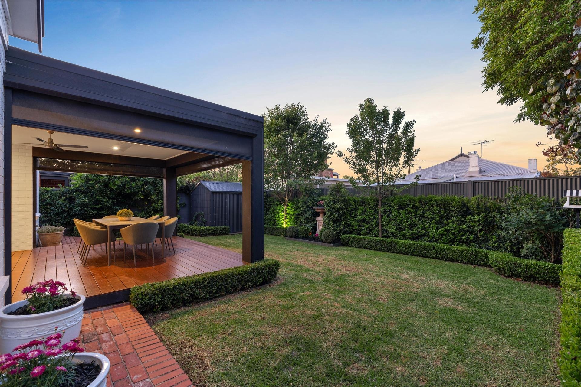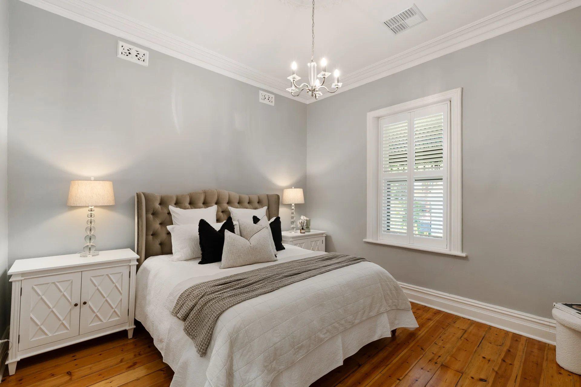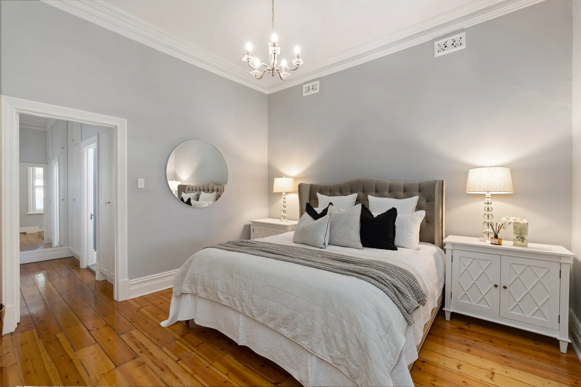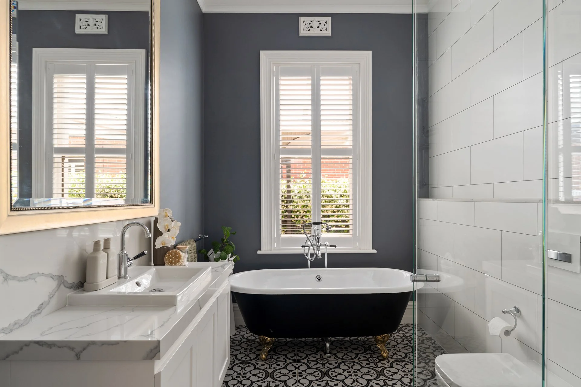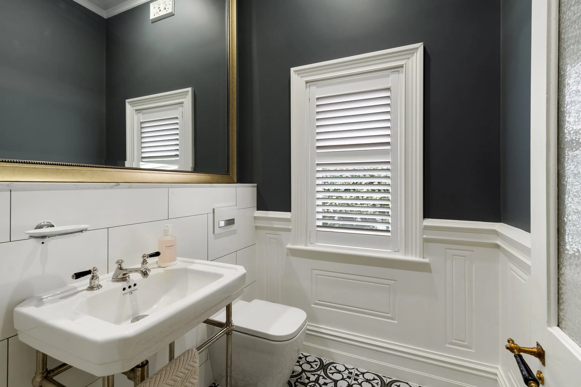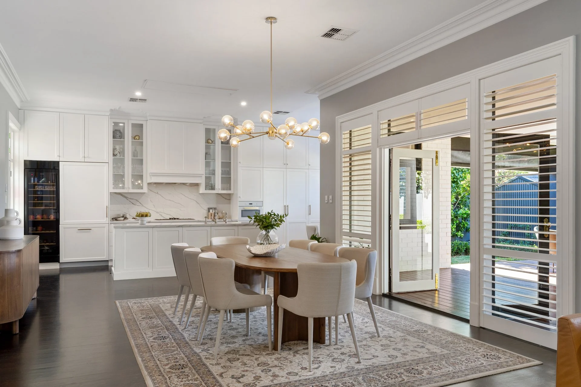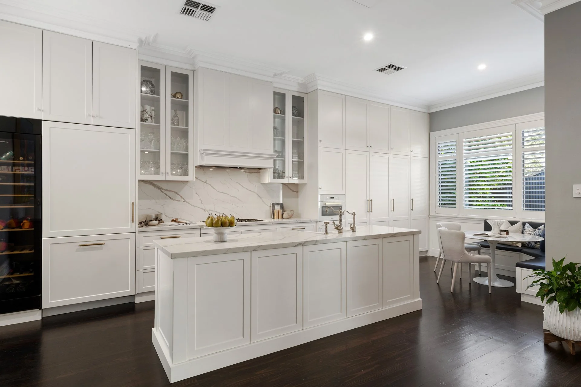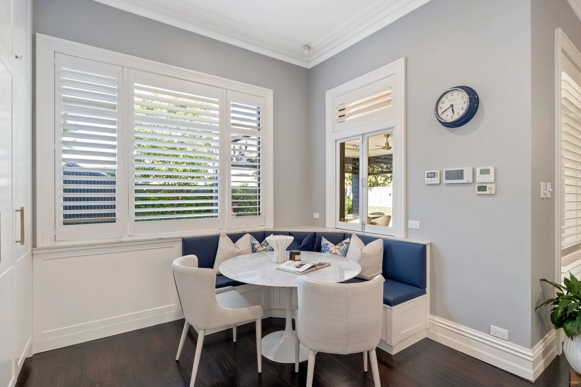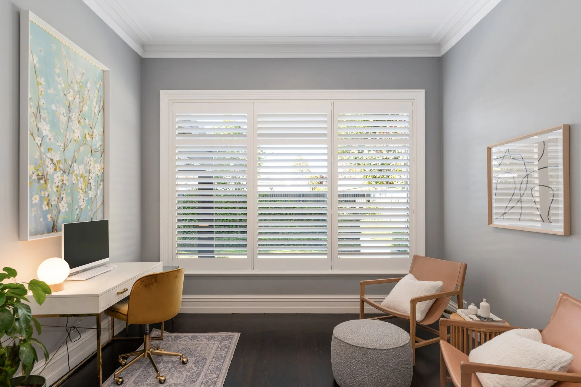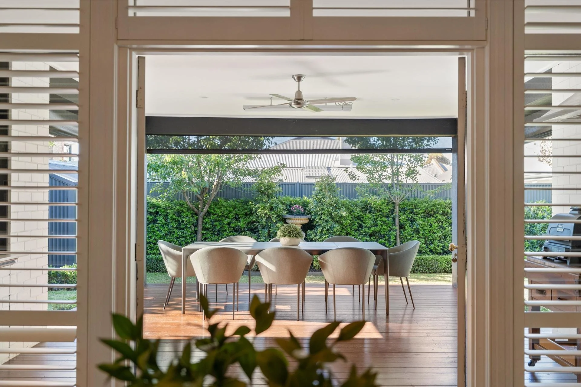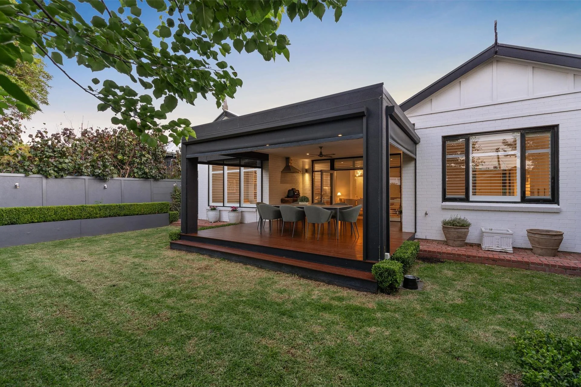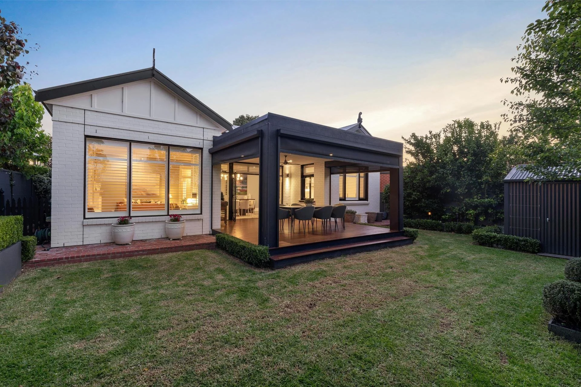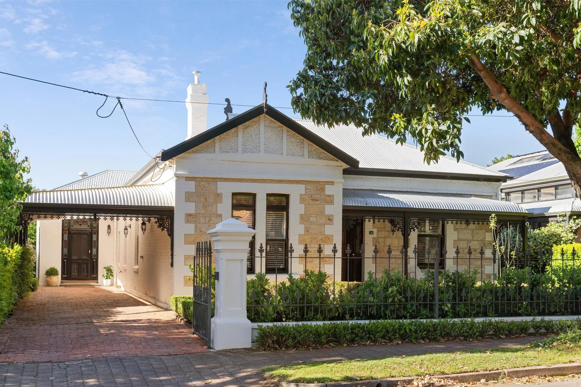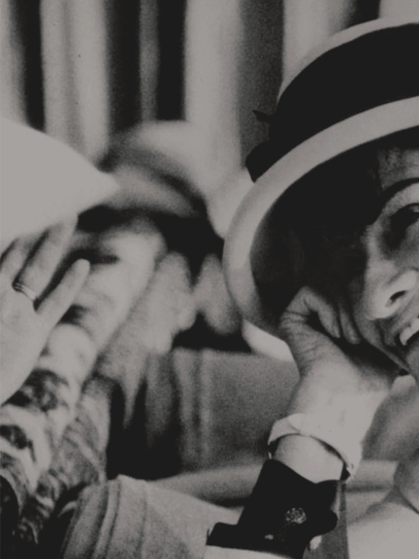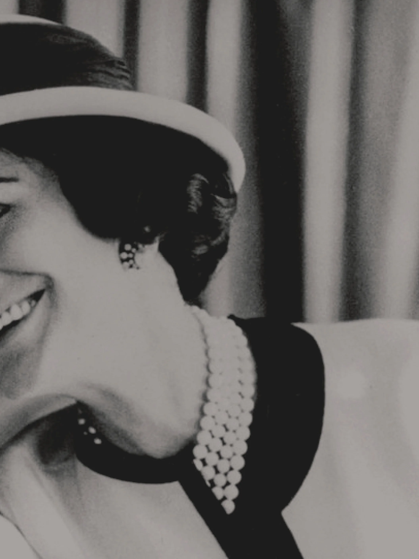14 HYDE PARK
Residential Renovation | Adelaide
A Reimagined Villa Focused on Flow, Scale, and Liveability
This residential renovation reimagines a four-room villa to improve flow, functionality, and liveability. The project focused on maximising the existing footprint through strategic spatial reconfiguration.
By raising the existing lean-to to full ceiling height, the home was reorganised around a central circulation spine. This enabled the addition of a master bedroom, secondary bedroom, bathroom, laundry, powder room, and kitchen, all seamlessly integrated into the new layout.
A redesigned and extended hallway enhances natural light, improves circulation, and creates a greater sense of space throughout the home.
Originally purchased as an investment property, the renovation was completed within a three-month design and construction timeframe after the owners decided to move in earlier than planned.
Project Details:
Project: 14 Hyde Park
Scope: Renovation & spatial reconfiguration
Focus: Flow, functionality, and spatial scale
Timeframe: 3 months (design & build)
Reconfigured circulation creates a strong central spine throughout the home
The extended hallway enhances scale, depth, and visual continuity
Functional spaces integrated seamlessly into the existing footprint
Raising the lean-to unlocks ceiling height and spatial clarity
A cohesive material palette unifies old and new
Design-led planning delivered within a three-month timeframe

